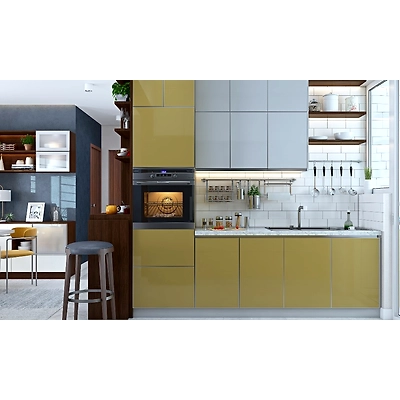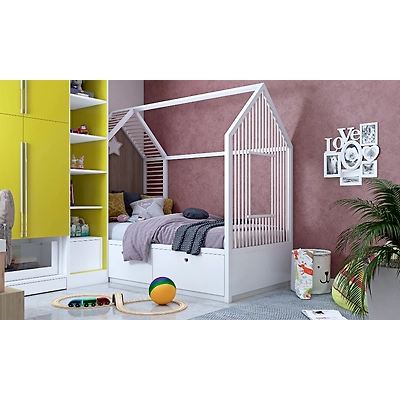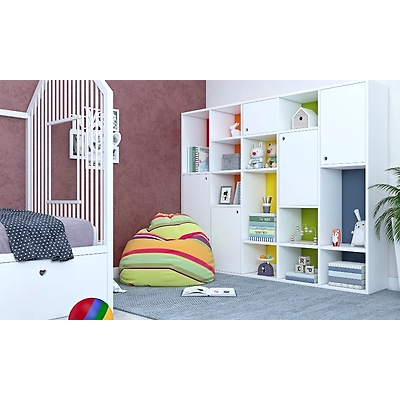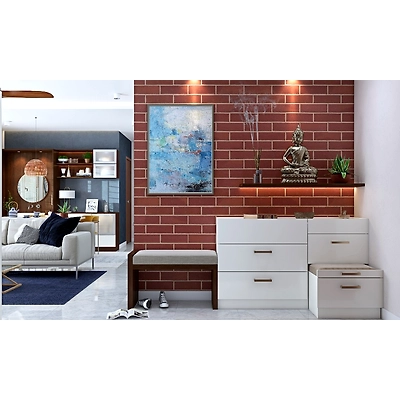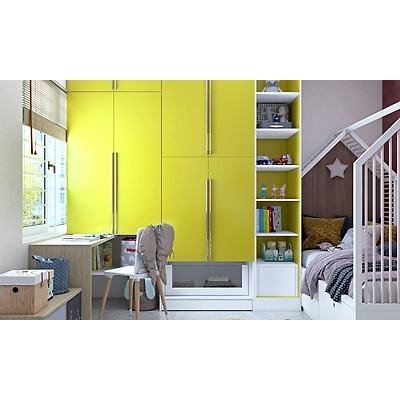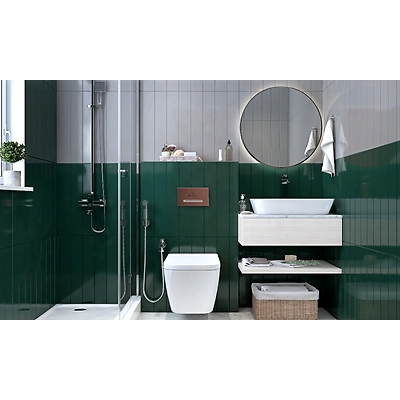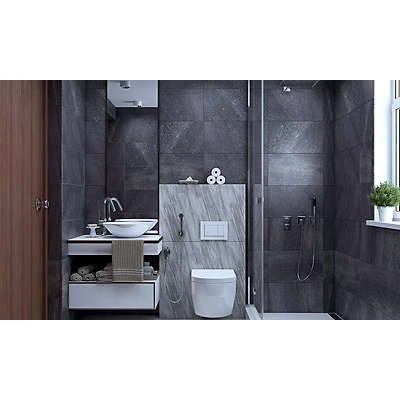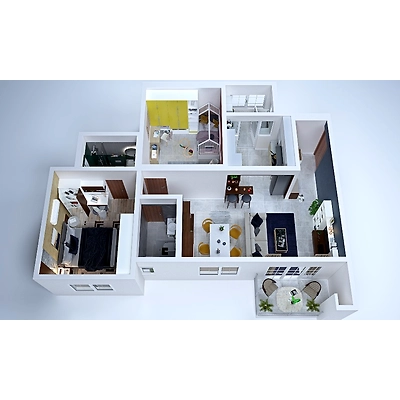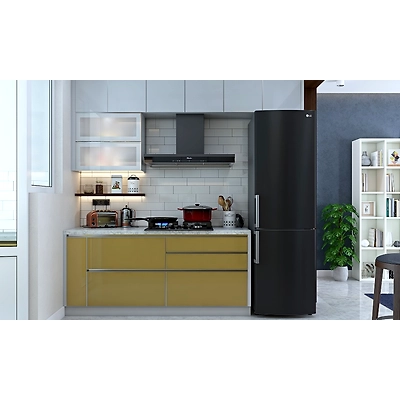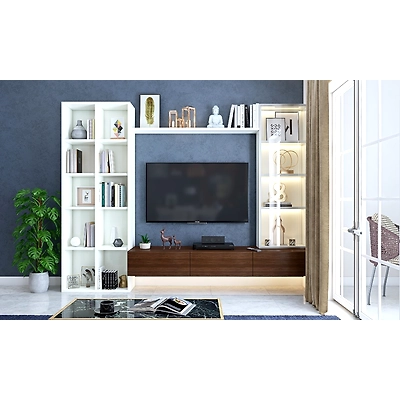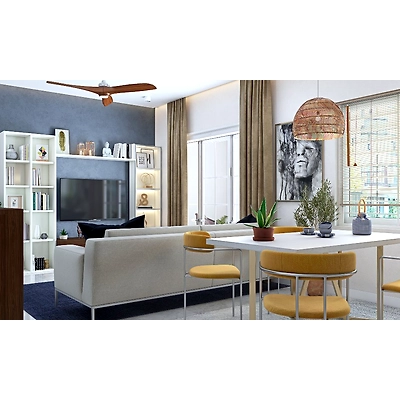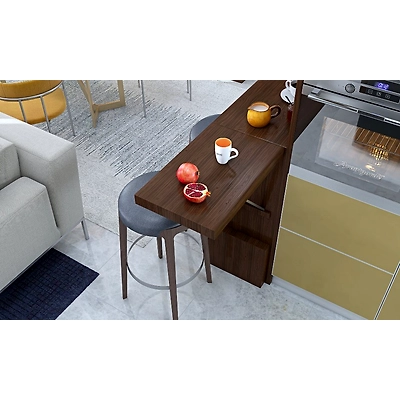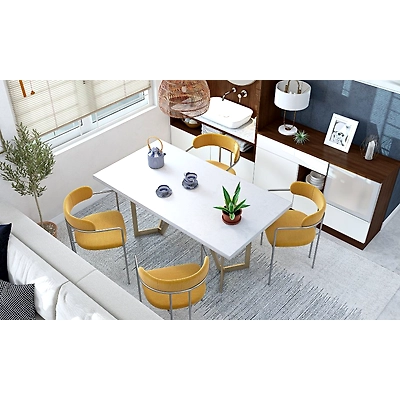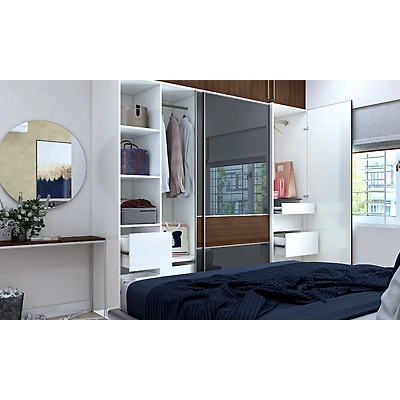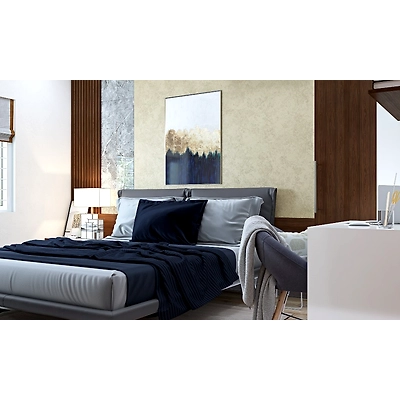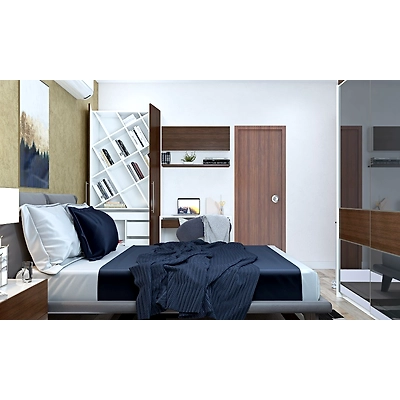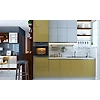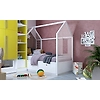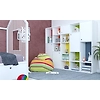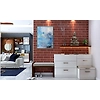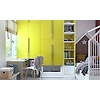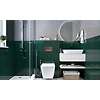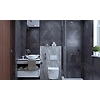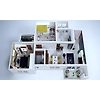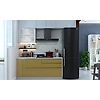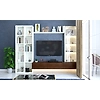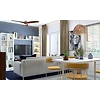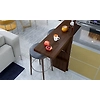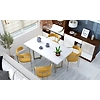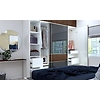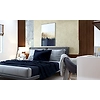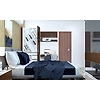A Modern 2BHK House Design With Space Saving Furniture
-
Product is not available
Country Of Origin : India
The interior design of this 2BHK apartment has been designed for a fun-loving family. It has been designed to suite the needs of both adults and children. In this house we see the use of popping colours like yellow along with earthy finishes like stone textured tiles and red brick wall.
Special Features
- This 2BHK home includes a walled brick foyer with focus and LED lighting. A shelf and bottom cabinet has been added in this area to store away shoes.
- This living room in this two bedroom home has an entertainment unit with open shelf storage and push to open drawers.
- This home has a straight kitchen layout with cabinetry finished in yellow and white high gloss laminate and an inbuilt oven.
- The kitchen is equipped with hooks and cabinets for easy storage of utensils and a granite countertop.
- This interior design of this 2BHK home has a fun children’s bedroom in lilac, yellow and white.
- A white cot shaped like a house is placed against a lilac wall. The bedroom has yellow wardrobes designed with an inbuilt pull study desk and open shelf storage.
- There is a special storage unit for toys designed with shelves and push to open cabinets.
- The first bathroom is designed with bottle green and white tiles with a hovering toilet and a shower cubicle.
- The second bathroom is designed with stone textured tiles, a bowl sink and a floating vanity unit.
- The interior of a 2BHK home has a master bedroom with floor to ceiling sliding door wardrobe with push to open drawers, open shelves and a rod to hang coats neatly.
- There is a hidden bookshelf with an extended study in this bedroom as well.
