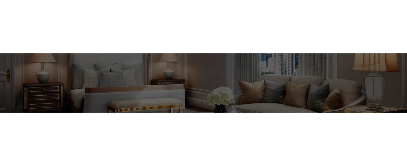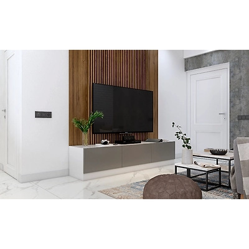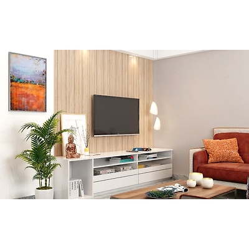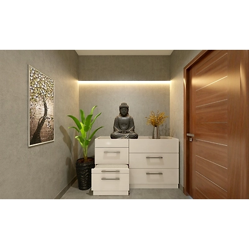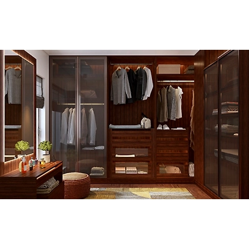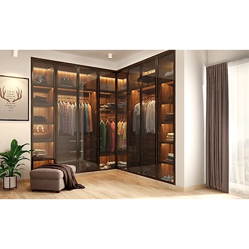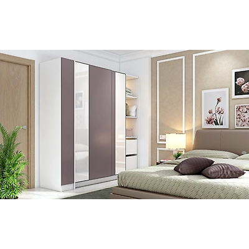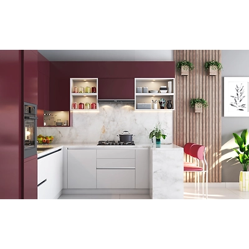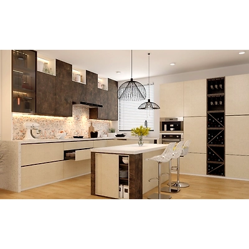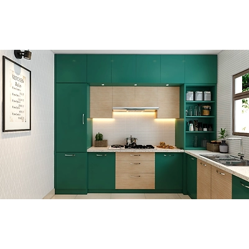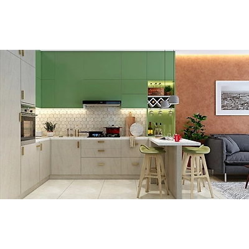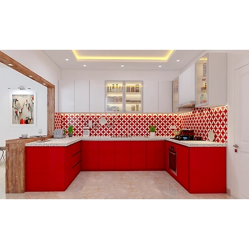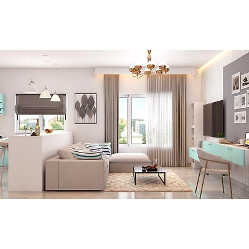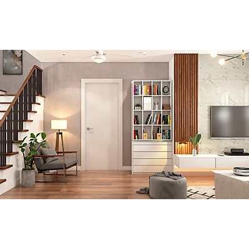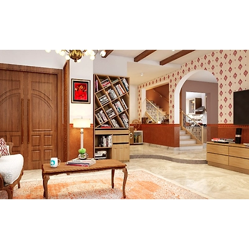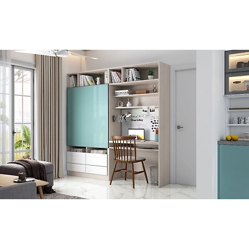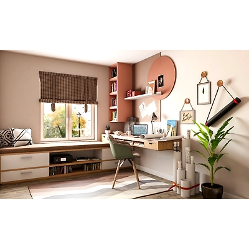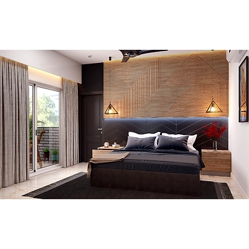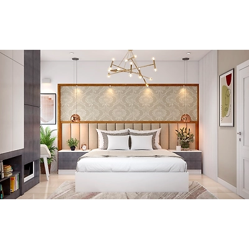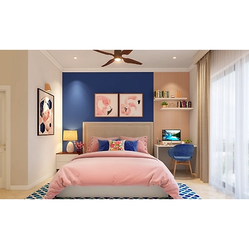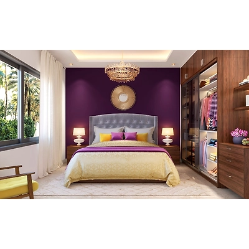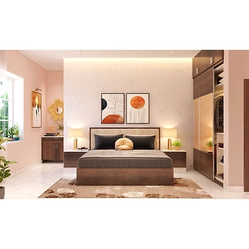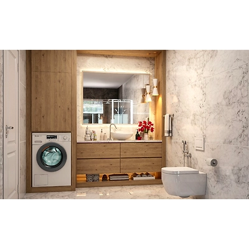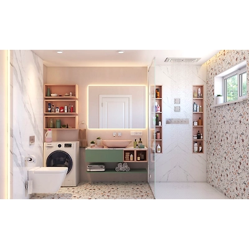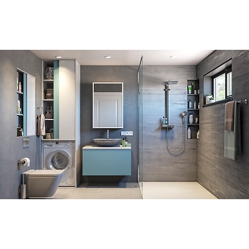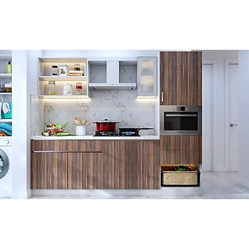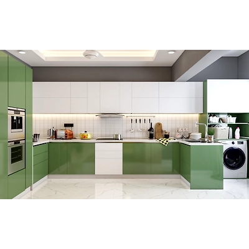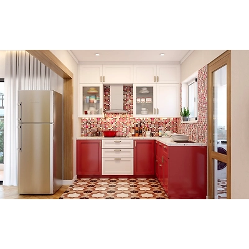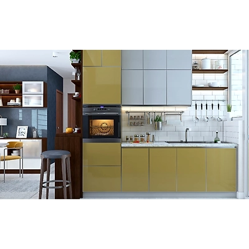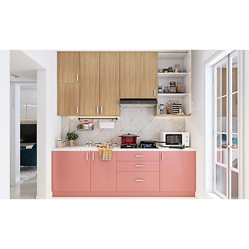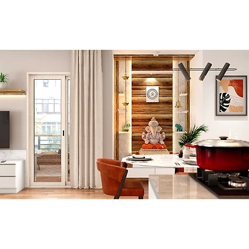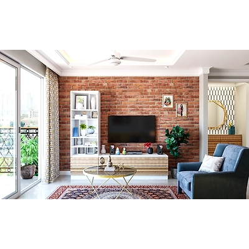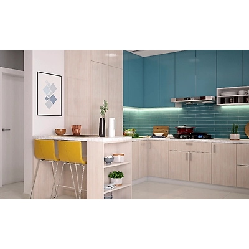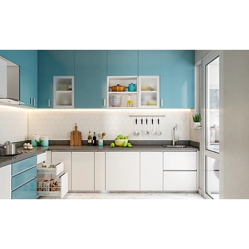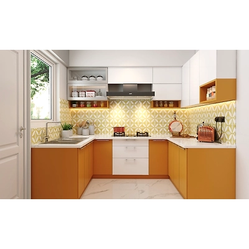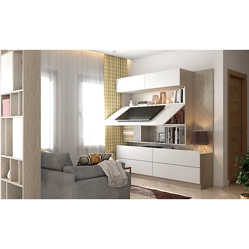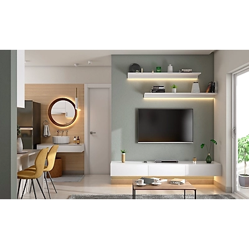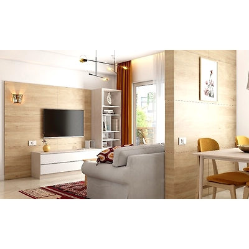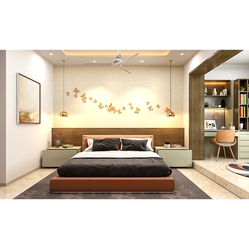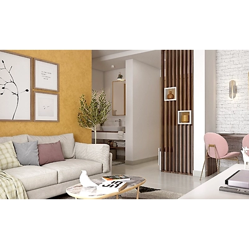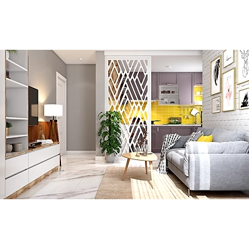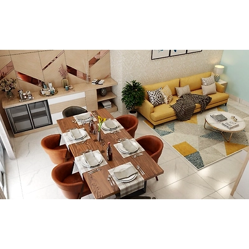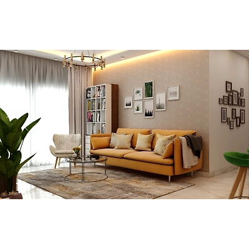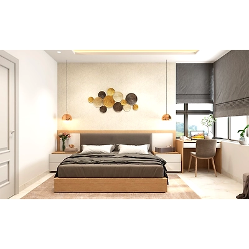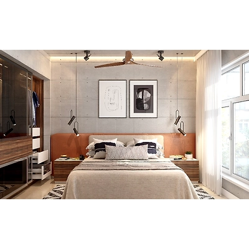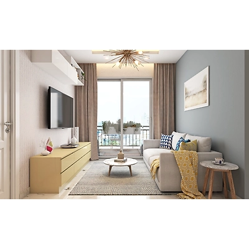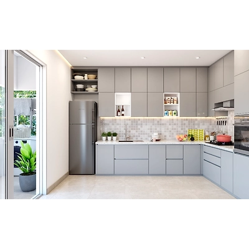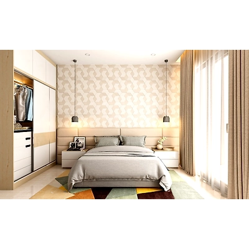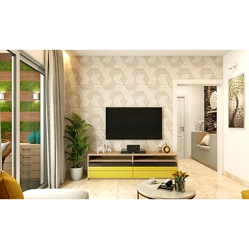A Luxurious 3BHK Flat Designed With Classy Interiors
This wonderfully crafted 3BHK home is designed with minimalist style of interiors to keep spaces across the home neat and clutter-free. The colours used play harmoniously with the overarching theme that is quite elegant. Lots of storage, simple staright lines and rich wood grains give this a home a Scandinavian vibe with an Indian twist.
- The kitchen has a straight layout and has been designed with a white and yellow colour scheme in high gloss laminate for cabinets and shutters. A bi-fold shutter on top is perfect for small homes as it prevents bumping
- A bathroom has been designed with a white and navy blue colour scheme with a pink tiled wall with a bathtub and a bowl-shaped sink
A Spacious And Picturesque 2BHK With Pleasant Colours And Mix of Finishes
A modern 2BHK apartment with a perfect mix of colours, textures and style for a luxurious living experience for your family and you. The use of wood lends a warm vibe to the space, while the accent walls and furniture add a pop of colour to this urban apartment.
- A modern living room with white walls and white marble flooring, a comfortable sofa and a low-lying cabinet with a combination of open shelves and handleless drawers for storage.
- The oak finished wooden panelling on the wall, a beautiful wall painting, a potted indoor plant and pendant lights stitch the look together and lend a warm vibe to the entire living room.
- The modular kitchen in white and beige comes with an appliance garage, oil pull-outs and metal handle cabinets. Handleless overhead cabinets blend in with the interiors seamlessly.
- The inbuilt hob and chimney help to keep your chimney clean, while the mosaic-tiled backsplash cuts the monotony of muted colours beautifully.
- A compact round dining table in white and four upholstered chairs in blue and mustard make a striking contrast while the floral patterned wallpaper adds a quirky vibe to this dining area.
- Beautiful accent wall in pink and blue is complemented by pendant lights on either side of the bed that is built with storage in the kids bedroom.
- The wardrobe with a pullout study table adds to the functionality of the space.
- The kid’s bathroom is designed with the same colour scheme as the bedroom. A bowl-shaped sink, an elongated mirror and pendant lights illuminate the space beautifully.
- The glass partition separates the shower area from the toilet to help you keep the bathroom clean and dry.
A Modern 1BHK Home Designed With Soothing Colours And Textures
This 1BHK is designed with sandstone finish wallpaper and minimal accents for a soothing vibe. The modern furniture, brick-cladding walls and artistic touch make this home a unique space to live in.
- An foyer unit with a pullout seater and multiple storage units to keep your shoes organised.
- An entertainment unit with an LED-backlit wall panel and a low lying cabinet.
- The living room is designed in sandstone wallpaper and brick cladding wall; the sofa unit and a bean bag provide ample seating options.
- The dining room is speerated with a white partition and is designed with two chairs and a bench. The chandelier illuminates the space beautifully.
- A small vanity unit with a floating shelf, a round mirror and a sink fit in the compact space in this home.
- A modular kitchen designed with wood finished laminated cabinets, an appliance garage and a small breakfast counter is perfect for compact apartments.
- The LED-lit shelves with glass shutters help keep your spice bottles and other kitchen essentials in a clutter-free manner. The kitchen also has enough space to house your double door fridge unit.
- The bedroom is designed with sandstone wallpaper, a bed and two side tables with storage that blend together harmoniously.
- The wardrobe comes with a loft area, modular storage units and an attached dresser for you to doll up in the comfort of your bedroom.
- The bathroom is also designed in a matching colour tone. The vanity unit has drawers, open shelves and a space to fit your laundry unit, making this bathroom a multifunctional space.
A Muave And White Kitchen Design With A Breakfast Counter
This kitchen has a pleasant colour palette of old muave and white. It has well-designed cabinets that make this a comfortable and functional cooking space. The kitchen’s modular shelving design aims to solve modern-day storage and cooking needs making it an ideal design choice for millennial couples.
- A kitchen with an exquisite colour palette of white and old muave colour.
- The upper cabinets come with an assorted look of open and closed cabinets.
- Beneath the upper cabinets, there is an interesting shelf space to store and display your decorative crockery.
- There is a tall unit with a built-in microwave that completes the kitchen design.
- The kitchen also has a breakfast counter on the far end that separates it from the living area.
A Dual Toned Island Kitchen Design
This kitchen is designed with an island breakfast counter that has loads of inbuilt storage for crockery. The modern kitchen is also equipped with a wine rack and an appliance garage. Together all these elements make a wholesome design for urban dwellers.
- Appliance garage.
- Wine rack – Drawers with organisers for crockery and spices.
- Wall cabinets with open shelves.
- A smart chimney unit to conceal and blend in with the style.
A Unique Green And White Modern Kitchen
The refreshing colour palette of this modern kitchen brings the brightness of the sun indoors. The overhead and base cabinets have ample storage capacity for an uncluttered look.
- The L-shaped kitchen has floor-to-ceiling storage with base, overhead and side cabinets.
- The dark green matte finish of the cabinets is the highlight of this kitchen’s design.
- Lightwood-finish base and overhead cabinets complement the green tone of the kitchen.
- There is space for a refrigerator that makes good use of the area.
- The LED strip lighting under the overhead cabinets keeps the area brightly lit.
- The minimalistic white backsplash adds magnificence to the space.
A Petite Modern Kitchen Design With A Breakfast Counter
If you are looking for a small space to cook your favourite meals and entertain then this petite kitchen with a breakfast counter and open wine rack is perfect.
- A inbuilt open wine rack in white for easy storage of bottles.
- A countertop in white marble.
- Touch to open overhead cabinets in olive green.
- Base cabinets in white with gold handles add a touch of luxury.
- A drawer with compartments for to segregate small items.
- A backsplash with LED strip lighting.
A Vibrant, Bold Kitchen Design In Red And White
This striking kitchen design is perfect for you if you love a pepped-up cooking space. The patterned tile backsplash and quartz countertop match seamlessly with the bold colour combination of red and white.
- The vibrant red in this cooking space makes a bold statement.
- The patterned tiled backsplash with LED strip lighting illuminates the space beautifully.
- The trio of hob, hot grill and chimney in this kitchen adds to the kitchen’s efficiency quotient.
- Handleless overhead and base cabinets provide a lot of storage space.
- Hooks make it possible to hanging spoons and ladles.
- The breakfast counter is perfect for a quick bite.
- Tandem drawers allow storing heavy utensils.
- Drawers with organisers built-in keep the kitchen organised.
A n Open Living Room In Soothing Earthy Tones
This living room oozes luxury through its subtle earthy tones. The design scheme of this space showcases a range of materials and finishes across the room. It also has a kitchen island and an open kitchen layout featuring pendant lights and a chandelier that bring in an ambient inviting setting to the space.
- The TV unit is a two part design with a solid laminate panel on the wall and a range of wall-mounted floating shelves with handle drawers for storage.
- The floating cabinet also doubles as a work/study unit and is paired with a bucket chair on one side and extends into an open box shelving unit on the other end for books and decor elements.
- The seating space features an L-shaped sofa, decorative pillows as accents, a minimalist coffee table and a modern neo-classical chandelier.
- The sofa is placed against a kitchen island that extends into an open kitchen layout and features ceiling-hung pendant lightings.
- The room is decorated with 3D wall art and indoor plants to add to the aesthetics of the living room.
An All White Living Room With Wooden Flooring
In this all white living room we see a sleek and slender TV cabinet against a marble backdrop. Wooden flooring lends warmth to this space and adds an element of luxury to it as well. A small section of wooden panelling breaks the monotony of white in this space.
- A TV unit with push to open drawers.
- A Marble backgrop behind the TV unit for a luxe look.
- Wooden flooring for a warm and cosy look in this space.
- A tall unit with open shelves to display books and knick-knacks.
A Beautiful Traditional Living Room With A Modular TV Unit
This living room combines traditional elegance with modern design, featuring a chesterfield sofa, solid wood center table, and a modular wooden TV unit with handleless storage, alongside a tall bookshelf with extra storage.
Special Features
- The handless wooden storage cabinets at the bottom of the TV unit blends amazingly to the rest of the wooden setup.
- The wooden bookshelf with storage cabinets adds a modern angle to the traditional interiors.
- The Chesterfield style sofa set brings vintage and royal feel to the room.
- The royal style wallpaper in white and red adds to the old-school living area setup.
- The open living area displays an intricate work of solid wood furniture sets that highlight the majestic look of the room.
A 2 In 1 TV Cum Home Office Unit For Living Room
This home office is an ensemble of a work desk unit, a TV unit and a bookshelf. This design makes the work setup versatile and multipurpose. The office unit comes with multiple storage options that also serves as a living room showcase. It’s an ideal home office design for urban apartments.
- A home office cum entertainment unit with an adequately broad desk and a keyboard sliding shelf.
- The work desk unit is a part of an ensemble that also consists of a TV unit.
- The unit has a sliding panel that can be used as a writing board or to keep the open unit on the other side more secure.
- This unit also has multiple open and closed shelves to stack the books and work documents.
- An armless wooden cushion chair completes the work desk setup.
A Spacious Home Office Designed With A Ledge
This home office is meant for creative professionals who need a lot of desk space to paint, draw, design and work. The wooden ledge is a thoughtful addition to the interiors of this space.
- The workstation has enough extended space for architects, interior designers and painters.
- The workstation has both closed and open drawers to store essentials.
- Above the desk, there is a floating shelf, a pinboard and a bookshelf.
- Window seating beside the workstation is perfect for the timeout between bursts of work.
- The workstation is paired with a bucket chair that provides comfort even during long stretches of work.
- The beige and coral colour scheme of the space looks great and is easy to maintain.
A Modern Minimalist Bedroom With Modular TV Unit
This bedroom design is ideal for home dwellers who prefer a dash of boldness and do not shy away from experimenting. Designed with dark shades of grey and light wood laminates, the bedroom exhibits subtle sophistication with a modern contemporary vibe.
- A queen sized bed with an upholstered geometric headboard that extends into a ceiling-touch wooden panelling.
- Twin bedside tables with handleless drawers complemented with ceiling hung geometric pendant lights.
- A modular TV Unit with grey laminate cabinet on the bottom that extends into a tall unit.
- The lower cabinet has a wooden open shelf section and push-to-open handleless drawers below it.
- An area rug and an abstract art wall frame complete the look.
- The bedroom extends into a spacious balcony for a serene evening with your loved ones.
A Modern Bedroom A Wardrobe And Pull-Out Study
This bedroom features a stunning palette of neutral colours – greys, whites, browns and cream. It features a king-sized bed with a larger than life tufted headboard and other design elements in warm colours to blend in harmoniously with the design scheme of the room. The bedroom also has a floor-to-ceiling wardrobe with a study unit that increases the multifunctionality of this space.
- A king-sized bed with a tufted headboard that extends into a large wooden frame with a floral wallpaper.
- The accent wall features white wooden panelling for modern visual aesthetics.
- Twin side table on either sides of the bed have been added with pendant lights extending downwards from the ceiling for symmetry.
- The floor-to-ceiling wardrobe has a dual combination of grey and white laminate that extends into a study table with open book shelf underneath.
- The ceiling features a stunning modern chandelier lighting that adds warmth to the bedroom and completes the look.
An Bedroom Designed With A Study Unit
This bedroom is designed with vibrant colours to lend a playful vibe to the space. It comes with a compact study unit and an entertainment unit to improve the functionality of this bedroom. The choice of colours, furniture and lighting blends well and make this room look spacious and airy.
- A bed with an extended headboard for a luxurious look.
- A small study unit with a tabletop and a chair to attend your work calls.
- Some wall-mounted shelves to keep books and other knick-knacks.
- A wall-mounted TV unit with a low lying cabinet and a tall unit to lend ample storage space to your room.
- A ceiling fan with lights in addition to the spotlights and bedside lamp to illuminate the room beautifully.
A Royal Bedroom Design With A Glass Front Wardrobe
This bedroom design is royal in its appeal. It has unique elements that make this bedroom a space that is hard to miss. The bedroom’s design scheme is a mix of modern and traditional royal designs making it ideal for independent homes. With gold and wood playing an exciting twist in the design this bedroom is definitely a rendition of yesteryears’ aristocratic interiors.
- A classy wooden wardrobe with tinted glass front sliding doors that add panache.
- A wooden chest of drawers with floating shelves that match the wardrobe design.
- A wooden rectangular bed with a royal curved cushion headboard design.
- The gold disk on the wall, a golden crystal chandelier and gold table lamp accentuate this bedroom’s interiors.
- The white false ceiling design adds an aristocratic touch to the bedroom.
A Bedroom Design With A Glass Front Wardrobe
This bedroom has an interesting layout that makes it spacious and airy. It comes with a pale pink palette that gives it a unique homely appeal. The bedroom’s wooden finish furniture are the main highlights of the room. Besides these, the green plant decorations, the scenic view from the window and the room’s earthy draw inspiration from nature.
- A wooden wardrobe with glass front sliding doors and loft cabinets
- A wooden bed with a cushioned headboard that multiplies the comfort
- A grainy wall design that acts as the accent element in the room
- The bedroom comes with a wooden shoe cabinet and nightstands
- The brown soft shaggy rug makes this space look cosy
- The room’s abstract art pieces add an artistic vibe to the place
A Small Modern Organic Bathroom Design With Marble Tiles
This classy looking bathroom is designed with a white and brown colour scheme. Marble tiles add a luxue touch to the space and a custom designed vanity provides ample storage.
- A full-length customised vanity with handleless drawers, cabinets and a laundry section.
- A shower area with a glass partition and wall niches to store essentials.
- A marble countertop with mirror back lighting.
A Minimalistic Style Bathroom Design In A Pastel Colour Scheme
This minimalistic style bathroom design with pastel coloured interiors and a mix of marble is perfect for every home. Mosaic tiles on the flolor and wall add to the charm of this space.
- A floating vanity with a bowl sink and a marble countertop.
- Wall mounted shelves and in-built organisers for storage.
- A shower area with a marble backdrop.
- Anti-slip tiles for the flooring.
- Mirror back lighting.
A Grey And White Bathroom With A Patch Of Sky Blue
A modern bathroom in a grey and white colour scheme with stone textured finish. A floor to ceiling unit with space for a washing machine.has been added to make optimum use of space.
- A shower cubicle with a wall niche.
- A bowl shaped sink in stone.
- A sky blue under the sink storage unit with drawers.
- Push to open vanity unit with shelves on either side of the mirror.
A Modern And Quaint 3 BHK Flat Design With Just The Right Amount Of Flair
A modern home designed with neutral colour palette and few warm tones to keep it from being too over stimulating. Ample usage of wood, stone and fabric textures for an understated industrial feel.
- Simple yet sophisticated design where less is more.
- A wardrobe with pull out study table makes innovative use of space in the master bedroom.
- Textured wall paint adds depth and character to the design without being too loud in the living room.
- A combined space for kitchen and dining area to leverage the best use of both spaces.
- 3D Panel for TV unit to add a bit of pop.
- A children’s room in white and yellow with a bunk bed and the map of the world as wallpaper make this space a fun room.
- A study unit with open box shelves and closed cabinets provide ample storage space for books and toys.
- A foyer area with side cabinet for storage, a w long single wall shelf to display knick-knacks and hooks on the wall to hang rackets.
- A bathroom in black, bown and white colour scheme with a glass partition separating the shower area from sink / toilet.
- A floating vanity unit under the sink with wood finished laminate lends a classy look.
A Warm And Cozy 3BHK Flat Design With All The Comfort You Need
Designed with the intent of being playful and warm, this 3BHK home combines two distinct design styles to strike a balance in the middle. Rich wooden textures stand out as the major focal point of the master bedroom as a contrast to the rest of the interiors that have been designed with a pastel colour scheme to bring in cheery vibe to this 3BHK home.
- Foyer unit with pull out drawers for storage.
- A low lying TV unit with handless drawers finished in white laminate.
- Living room designed with warm and neutral colour tones to keep things lively.
- Dining room with cushioned seater with storage drawers underneath that blends into the design. Upholstered chairs have been used on the other side to complete the seating.
- A large spacious kitcchen with tall units and a unit for washing machine. All shutters are finished in acrylic have been designed with handless mechanism for a clean and minimalistic look.
- The master and guest bedroom follow the warm and neutral colour scheme with wood to keep it elegant and sphisticated. Wallpaper brings in character to the space.
- The kids bedroom is in white and blue colour scheme with an attached study unit.
- Both bathrooms have vanity units for extra storage and have been designerd with a pastel colour scheme – lilac and light fgreen – for a refreshing feel.
A Vibrant and Fun 3BHK Flat Interior Design
A neatly designed 3BHK home that is a fusion of different interior styles and vibrant colors to suit the unique tastes of the occupants of each space. From the eclectic living room, to the uber cool bedrooms and a classic kitchen design, you will see a wide array of finishes used from laminates, to lacquered glass and duco that have been used to craft this one of a kind home.
- Sliding wardrobe with lacquered glass in the master bedroom and guest bedroom.
- A unique abstract wall paint design in the living room that’s subtle yet eclectic.
- Extensive attention is given to the walls with wallpaper, wall panels, wall paint to give each room its own flavour.
- A false ceiling has been included in the design of every room to add more character to the space and to incorporate soft cove lighting.
- A modular crockery unit that adds extra value to the dining area is neatly finished off with decorative mirror.
- Bold use of duco paint in red and white gives this kitchen a vibrant look along with a checkered backsplash and patterned floor tiles.
A Modern 2BHK House Design With Space Saving Furniture
The interior design of this 2BHK apartment has been designed for a fun-loving family. It has been designed to suite the needs of both adults and children. In this house we see the use of popping colours like yellow along with earthy finishes like stone textured tiles and red brick wall.
- This 2BHK home includes a walled brick foyer with focus and LED lighting. A shelf and bottom cabinet has been added in this area to store away shoes.
- This living room in this two bedroom home has an entertainment unit with open shelf storage and push to open drawers.
- This home has a straight kitchen layout with cabinetry finished in yellow and white high gloss laminate and an inbuilt oven.
- The kitchen is equipped with hooks and cabinets for easy storage of utensils and a granite countertop.
- This interior design of this 2BHK home has a fun children’s bedroom in lilac, yellow and white.
- A white cot shaped like a house is placed against a lilac wall. The bedroom has yellow wardrobes designed with an inbuilt pull study desk and open shelf storage.
- There is a special storage unit for toys designed with shelves and push to open cabinets.
- The first bathroom is designed with bottle green and white tiles with a hovering toilet and a shower cubicle.
- The second bathroom is designed with stone textured tiles, a bowl sink and a floating vanity unit.
- The interior of a 2BHK home has a master bedroom with floor to ceiling sliding door wardrobe with push to open drawers, open shelves and a rod to hang coats neatly.
- There is a hidden bookshelf with an extended study in this bedroom as well.
A Modern Rustic 2 BHK Home Design
A 2BHK home designed with smart space-saving furniture, pops of colour across all rooms making each zone a pleasure to be in.
- This 2BHK home’s living room is designed with patterned wallpaper, a sectional sofa, and vitrified tiles.
- A false ceiling with cove and recessed lights elevates the look of this space.
- A smart TV unit with a backlit panel and extended vertical shelf with LED strip lighting is part of this 2BHK home .
- The dining area with round wooden dining and four chairs in blush pink.
- A bench with bottom drawers has been constructed for additional storage in the dining section as well.
- The straight kitchen has overhead cabinets finished in wood laminate and base cabinets in pink laminate.
- A diamond patterned backsplash with LED lighting and hooks to hang cutlery make use of space in a smart way.
- This 2BHK home design has a master bedroom with bamboo wall paneling.
- A false ceiling with wood panelling and cove lights brings this bedroom’s ceiling alive.
- Two twin bedside tables are situated on either side of the bed in the master bedroom.
- The master bedroom also has a floor to ceiling wardrobe with sliding doors finished high gloss laminate.
- This wardrobe has inbuilt rod to hang shirts and well lit compartments for easy access of clothing.
- The balcony of this 2BHK home has a bar with a foldable white countertop and a wine rack against a brick wall.
- High bar stools in the balcony to sit and enjoy your drink.
- Artificial grass makes this space more lively.
- This 2BHK home has a children’s bedroom with a stone cladding wall.
- The bunk bed has been designed with bottom storage and a bookshelf.
- A full-size wardrobe in yellow and white with profile handles, large storage cabinets and drawers.
- A study unit here is made from wood with a white chair.
- This home has a white tiled bathroom with a shower cubicle and inbuilt storage with LED strip lighting.
- Open shelves above the toilet have been built to stack linen and bathing products.
- A luxury bathroom with a round shaped mirror, a transparent shower cubicle with both an overhead and hand shower.
- A floating vanity unit under the sink frees up floor space.
A Quaint 3BHK With Modern Space-Saving Furniture Pieces
A contemporary 3BHK home aesthetically designed with innovative space-saving furniture, soothing colours and elegant decor to lend a sophisticated and luxurious look. The ample use of wooden accents amps up the space while lending a warm vibe. The clean lines and fuss-free design add the right amount of flair to the entire space.
- A pooja room with a wood accent wall cladding and two hanging lamps for a peaceful vibe.
- A TV unit with push-to-open drawers, ledges and wall cabinet provides ample display and storage space.
- A spacious living room with cushioned rattan sofa and a coffee table.
- A lavish bedroom with a walking closet, a bed with an extended headboard and a window-side seating arrangement to enjoy the outside view.
- A modern G-shaped kitchen designed in white and wood to create a striking contrast.
- An appliance garage, tall unit, multiple pullout units, open shelves and carousel units for a clutter-free organisation.
- A guest bedroom with a wooden headboard and overhead cabinet for additional storage.
- A floor-to-ceiling wardrobe, open shelves and a dresser unit with an ottoman for comfortable living.
- A dining area designed with a four-seater dining table and a tall crockery unit with tinted glass front.
An Eclectic 3BHK Design With A Variety Of Colours, Patterns and Furnishings
This 3BHK home sports a youthful interior design. A collection of different design elements are tied together to create a modern millennial home. With lively colour schemes, patterns and textures, this house is an exciting place to live. The signature modular furniture, decor and lighting make this home the perfect haven for young urban couples.
- A timeless and elegant living room set up with peppy upholstered furniture that brings life to the room.
- A rustic brick cladding wall acts as the accent element in the living room—accentuated by a sleek, laminated TV unit with handleless drawers for clutter-free organisation.
- A sophisticated foyer design, when combined with a fantastic wallpaper, a hexagonal golden mirror, and a showcase finished in wood, make the space come alive.
- An open L-shaped kitchen design with a red matte colour scheme. The pull-out pantry unit is a classy addition to space.
- A classic solid wood dining table occupies the dining area for six with tall back wooden chairs.
- The built-in crockery unit comes with an L-shaped glass-front showcase unit with wooden storage cabinets below it.
- A lively bedroom design with a peppy yellow textured accent wall and a floor-to-ceiling wooden panelled wardrobe unit.
- A sleek TV unit with floating shelves to display artefacts and a compact wooden dresser unit with drawers that saves the bedroom space.
- Another bedroom with a vibrant interior set-up, accentuated by a wood panelling headboard design that adds a natural appeal.
- The bedroom also has a sleek four-door wardrobe with loft cabinets and a concealed dresser unit that adds space.
A Well Lit 3BHK With Space-Saving Furniture
A well lit 3BHK home with space-saving furniture, an open kitchen and woodwork throughout. The white flooring makes the house look spacious and airy; the textured wallpaper in the dining room adds depth to the interiors.
- A modular kitchen with handleless overhead cabinets, base cabinets, drawers and shelves for storage and display of kitchen essentials.
- A breakfast counter with two tall chairs to entertain guests while preparing your favourite meals.
- A tiled backsplash with LED-strip lighting to illuminate your kitchen beautifully and lend warmth to your space.
- Three open shelves on the base of the breakfast counter to showcase some crockery and decor elements.
- A spacious living room with a comfortable sofa, two accent chairs and a coffee table.
- A TV unit with push-to-open drawers and open shelves to showcase your decor items.
- The wood panelling, elaborate wall piece, pendant light and floor rug lend a warm and cosy vibe to the space.
- The six-seater dining table finished in wood and the tapered legged chairs bring in a mid-century vibe to this space.
- The textured wallpaper and cone pendant light stitches together the look of the space wonderfully.
A Modern 2 BHK Apartment Design With Wood Work
This modern home has a rustic touch to it with wood work across the home. A bold kitchen and smart wardrobes with extended desk and dresser units make this home a pleasure to live in. The flooring for this 2 BHK home is been built with vitrified tiles and marble, both in white.
- This home’s foyer has been designed with woodwork and hooks to hang keys and bags.
- A chest of drawers for easy storage of socks and shoes has been included in the foyer too.
- A square mirror to take a quick look at yourself before you head out complete the design aesthetics of the foyer area.
- This 2BHK home has a modern living room with bay windows that lead to the balcony along with a false ceiling with cove and recessed lighting.
- White vitrified tiles have been used for the flooring of this home’s living room.
- This 2BHK home’s interior design includes a sleek TV unit with wooden panel work and handless drawers.
- The TV unit has a floating shelf to display artefacts.
- The master bedroom in this 2BHK home has a false ceiling with cove and recessed lighting and marble flooring.
- The floor to ceiling wardrobe has been built with overhead cabinets and sliding doors in a glossy laminate finish.
- A king-size bed has matching bedside tables on either side with twin lamps.
- The TV unit extends into a dressing unit with push to open doors and a pouffe with hidden storage behind to store cosmetics.
- A modern L shaped kitchen with top and bottom cabinets blue and white finished in high gloss laminate is a part of this 2BHK home.
- The kitchen has been built with push to open drawers for a seamless look along with a black granite countertop with white hexagon patterned backsplash.
- The dining area is right next to the kitchen with seating for four and a single poendant light has been in corporated to put the spotlight on the food.
- The second bedroom is designed with a classic colour combination of blue and white with wallpaper on one wall and wooden flooring.
- A grey and white bathroom with a white tiled shower cubicle has been designed with a floating vanity unit in wood.
A Well-Lit 2BHK Home With Modern Textures And Finishes
This fashionable 2BHK is designed for the style-conscious urban dweller. The space-saving furniture adds functionality to much of the space in the house. The perfect blend of vibrant colours like yellow and green breaks the monotony of muted colours graciously and strikes the perfect balance.
- A modular kitchen with multiple pull-out units, drawers, overhead cabinets and shelves for a clutter-free cooking experience.
- A floral tiled backsplash brings an artistic touch to this kitchen.
- A dining room with a marble-top dining table, four chairs with green cushions and a beautiful glass front bar unit with an open wine rack.
- A living room with an entertainment unit on one side and textured yellow wallpaper on the other side.
- A comfortable sofa and a bookshelf add to the space’s functionality, while the golden-framed coffee table and an intricate mirror wall decor stitches the look together in this living room.
- A bedroom designed in green and white with a small study nook to enjoy a comfortable work-from-home experience.
- A floor-to-ceiling wardrobe with sliding doors and a loft area provide ample storage to the room.
- The marble flooring and the pendant light adds a luxurious vibe to the room.
- The master bedroom has a bed and a floor-to-ceiling wardrobe. The LED-lit accent wall elevates the look of the bedroom.
- The false ceiling with cove lighting and two pendant lights on either side of the bed makes a stunning statement.
- The master bathroom has a vanity unit with two drawers and an open shelf. A glass partition separates the shower area.
A Stylish 2BHK Designed With A Warm Tone And Space-Saving Furniture
A 2BHK house designed with contemporary space-saving furniture and a neutral colour tone for a stylish yet playful look. The design helps blend the needs of adults and kids seamlessly. The woodwork infuses warmth in the interiors, while a neutral colour palette makes the home look spacious and airy.
- A TV unit with hidden storage, push-to-open drawers, overhead cabinets and shelves add a lot of storage space in the living room.
- A shelf works as a partition between the living room and the dining room while providing space to display your books and knickknacks.
- The foyer features floor-to-ceiling cabinets, a coat rack with wooden panelling, a tiny seating arrangement and some open shelves beneath to keep your shoes and other essentials in a clutter-free manner.
- The G-shaped modular kitchen has overhead and base cabinets finished in yellow and wood laminate
- The backsplash works to add character to the kitchen design, while the breakfast counter provides space for enjoying quick meals with friends and family.
- The dining room is designed intelligently with a four-seat table.
- The grey wainscoting accent wall breaks the monotony of the muted colours elegantly.
- The side cabinet has push-to-open drawers with organisers and a vertical section to keep your crockery. The cabinet with a glass front on the other side is used to house a stunning pooja unit.
- The kid’s bedroom is designed with a canopy bed in the shape of a hut, and a storage unit to keep the toys and books in a clutter-free manner. The study nook with some open shelves adds additional storage to organise books and stationery.
A Modern 2 BHK Home With Stylish Interiors
A modern 2 BHK home with neutral colour scheme, a mix of textures and space saving furniture that improves the multifunctionality of this home’s interior design.
- A modern living room with a minimalistic style TV unit in white laminate, a comfortable sofa unit, a coffee table. Floating shelves above the TV unit lend extra space to dsplay decor.
- Textured wall in grey in the living room and LED strip lighting on the floating shelves enhance the beauty of this space.
- A vanity unit with floating shelves, a LED-lit mirror and bowl-shaped sink adds the functionality of the kitchen that adjoins the living area.
- An open kitchen in grey and white with marble flooring and countertop makes this home look grand.
- The kitchen is designed with plenty of storage in the form of overhead and base cabinets with handles
- A breakfast countertop with two tall chairs is perfect for cooking and entertaining guests.
- The kids room has been designed with a red and white colour scheme. A map in the form of a wallpaper decorates on wall against the single that comes with storage and the other has been designed with white wall panelling.
- A study unit with open shelves, drawers and overhead cabinets to arrange books and toys in a clutter-free manner has been included in the kids bedroom.
- A small bathroom with a wood finished floating vanity unit complements the wall that together lend a warm vibe to the space.
- The marble floor makes the bathroom look spacious while the glass partition segregating the shower area helps keep the bathroom clean and dry.
- The master bedroom has a vibrant yellow wall that adds a pop of colour to the space.
- The wood finished wall behind the bed lends warmth to the entire space while pendant lights bring in a sparkle to the interiors.
- A wardrobe with a sliding door and a mirror with a hidden storage unit provides ample storage in this bedroom.
- The bathroom is designed with a floating vanity unit with a drawer and an open shelf to store personal care essentials.
- The glass partition separates the shower area from the other side and gives this bathroom a compact look.
A Simple, Elegant And Modern 2BHK
This modern 2BHK is designed with woodwork throughout the home. The muted colours, earthy decor, minimalistic furniture, stylish texture and finishes make the contemporary interiors a visual treat.
- The living room designed in wood and white oozes a Scandinavian vibe.
- The entertainment unit has a base cabinet with pull-out drawers and a vertical unit with open shelves on one side to arrange your books and other decor items.
- The wood panelling and Sputnik lights bring a warm and cosy vibe to this living room.
- The foyer area is beautifully designed with teal wall paint and coir wall art. The side table with drawers provides space for your shoes and other essentials.
- The dining room comes with a four-seat dining table and a side cabinet for arranging your crockeries. The large mirror on the wall and a pendant light lend a boho vibe to the space.
- The kitchen is designed with base and overhead cabinets finished in light pink and white laminate. The yellow tiled backsplash with LED-strip lighting breaks the monotony of muted colours and adds vibrance to the room.
- The appliance garage, hob, range hood, refrigerator and breakfast counter with storage beneath renders this kitchen chic yet functional.
- The kids’ room designed with a bunker bed, a study nook and a wardrobe makes use of the space efficiently.
- A comfortable seating arrangement beside the window allows your kids to enjoy a little break between homework.
An Elegant 2 BHK Home Designed With Vibrant Hues
This modern 2BHK is designed with clean lines, soothing tones and smart space-saving furniture to maintain a clutter-free look across the home.
- The master bedroom is designed with a platform bed with side tables on either side, pendant lights and wall decor to amp up the aesthetics of the home
- The study room adjoining the master bedroom in an open plan is designed with an ergonomic study desk, a bucket chair and a cabinet with open shelves and drawers.
- The guest room is designed with a sliding door wardrobe finished in white and yellow high gloss laminate. The wall cabinet behind the bed and modular wardrobe provide additional storage space to the room.
- The living room is designed with a sectional sofa and an entertainment unit with multiple storage units.
- The cove lights and spotlights on the false ceiling illuminates the living room beautifully, while the painting on the wall accentuates the aesthetics of the space.
- The master bathroom is designed with light coloured wall tiles to create an illusion of a bigger space, while grey wall tiles separate the bathing area and create a striking contrast.
- The guest bathroom has a colourful tiled wall for a pop of colour and fun. The floating vanity provides storage and display space without taking any floor space.
- The balcony is with a brick cladding wall for a nice outdoor feel. A seater with storage beneath and laundry unit makes this space multifunctional
- The island kitchen is designed in muted colours that makes it look spacious and airy. A Moroccan tiled backsplash brings in an artistic touch while cabinets above provide ample storage.
A Compact 1 BHK Home Design With A Mix Of Finishes And Textures
A spacious, well lit 1BHK apartment with classy interiors. The classic choice of neutral colours, textures and elegant pieces of furniture makes this house an aesthetic paradise.
- A beautiful foyer unit with textured wallpaper and a side cabinet with drawers for storage.
- A simple yet elegant living room with a cosy sofa and an accent wall in orange peps up the space.
- A TV unit designed with low lying cabinet finished in wood and white laminate has open shelves on one side to showcase your books and decor.
- A geometric patterned wallpaper against the TV unit complements the look.
- A sleek L shaped kitchen in a dual colour tone with hexagonal tiled backsplash, handleless base and overhead cabinets finished in high gloss laminate make it functional and pretty.
- A breakfast table with three chairs between the living room and kitchen adds to the efficiency of the house.
- A wardrobe with sliding doors and attached mirror in the bedroom saves space while the pullout drawers provide adequae storage for neat organisation.
- A wooden wall panel behind the bed brings in warmth to this bedroom.
- A study unit has been designed beside the window to help you work efficiently.
- A small bathroom with a glass partition to separate the shower area from the sink.
- A bowl sink, mirror with LED strip lights and closed storage to keep your personal belongings make this bathroom a smartly designed space.
A Modern 1BHK Apartment Design With Elegant Interiors
A modern 1BHK home with elegant interiors and a combination of soothing neutral colour scheme with a pop of yellow for a warm look. Space saving furniture across the home makes smart utilisation of available area. This 1BHK home has been designed with white marble flooring that makes it appear bigger and adds to the vibrancy.
- The living area and kitchen have been designed in an open layout with a white partition to separate spaces.
- A white and light wood TV unit with push-to-open drawers at the base cabinet and open shelves to display decor and plants is a minimalistic addition to the space.
- A grey couch with bright yellow cushions and beautiful frames on a brick wall lend a cosy vibe to this living room.
- An L-shaped modular kitchen with base cabinets in grey with metal handles provide ample space for storage.
- The kitchen has a combination of overhead cabinets and open wooden shelves to stock daily use items and groceries.
- A peppy yellow tiled backsplash cuts the monotony of the space.
- A small breakfast counter has been included to wine and dine with friends and family.
- The bedroom is designed with a grey, pink and white colour scheme, an upholstered bed, sliding door wardrobe that saves space and provides ample storage space to hang your clothes.
- Stylish ring-shaped pendant lights above the bedside table amp up the style quotient of this bedroom.
- A dual-toned bathroom with a glass partition separates the shower area from the sink and toilet.
- A floating vanity unit finished in wood laminate along with a bowl sink and mirror backlighting ties the entire look together.
An Elegant 1BHK House Design In Neutral Tones
A well-lit 1 BHK with woodwork across the home. An interplay of textures across foyer, kitchen, bedroom and living room lends a warm, cosy and inviting vibe to the space.
- The bedroom has been designed with a beautiful entertainment unit with low lying cabinets in wood and white laminate along with an open shelf display to organise your books.
- A geometric-patterned wallpaper in the bedroom complements the entertainment unit and adds to the elegance of the space.
- A decorous foyer unit with handleless drawers for storage, shelves to keep your shoes with seating above it add to the efficiency of the space. A Buddha statue and a pretty cluster of pendant lights brings the look together.
- The living room is made vibrant with a yellow sofa and dull gold wallpaper brings in a touch of style to the space.
- The six seater dinner table in the wood finish and bucket chairs makes it a perfect space to enjoy meals with friends and family. An accent wall behind in wood with glass makes a statement.
- A side cabinet has been placed in the dining area to store crockery.
- A modern L-shaped modular kitchen in light wood and white laminate blends in with the colour scheme of the home.
- An appliance garage, base cabinets and hand-less overhead cabinets provide ample space for storage. Frosted shutters on a few cabinets break the monotony of wood.
- A tiled backsplash, LED strip lights, and marble flooring adds to the grandeur to this kitchen’s design.
- A luxurious bathroom with a glass partition to keep shower area separate – A floating vanity unit with a sink, mirror, wall and floor tiles brings the look together – A modern bedroom with marble flooring and large glass windows.
- The floor to ceiling curtains bring in a cozy vibe to the bedroom.
- The bedroom has an accent wall in marble and wood that adds to the elegance of this space.
A Spacious 1 BHK Home Design With A Warm And Cosy Vibe
This 1BHK is designed with neutral tones and minimal furniture for a uber-cool chic look. The neutral colour scheme and woodwork across the home infuses a warm and inviting aura into the space.
- A foyer unit with textured wallpaper, pendant lights, a gold wall mirror and a cabinet with push-to-open drawers adds to the functionality of the space.
- A white and dark wood laminate TV unit with a wooden back panel and drawers for storage.
- An open set of shelves has been added on one side of the unit to display books and decor items.
- The muted colour scheme and marble flooring lend a calming vibe to the living room while the yellow sofa breaks the monotony beautifully.
- A free standing bookshelf beside the sofa has been added to display books and decor items- well-lit false ceiling, an indoor plant, and wallpaper stitch the look together seamlessly in this living room.
- A U-shaped modular kitchen in a dual tone with marble flooring and counter-top adds to the grandeur of the space.
- A bi-fold lift-up shutter unit with racks to organise dinner plates along with overhead and base cabinets and a breakfast table keep this kitchen organised and clutter-free.
- A luxurious bedroom with wooden shelves and storage cabinets for optimum use of space.
- A low seating arrangement beside the window has been included to enjoy your morning coffee with your partner.
- A simple yet sophisticated bathroom with a vanity unit to organise your toiletries with a combination of drawer and open shelf storage.
- The white tiles and marble flooring makes the bathroom look spacious and a clear glass door separates the shower area from sink and toilet.
A Classy 1 BHK Designed In Muted Colours And Earthy Textures
This 1 BHK is designed with soothing colours and earthy textures for a warm aura. The functional and space-saving furniture makes it a smart modern home, while the ample use of wood lends warmth to the entire space.
- The bedroom is designed with a bed, a small study nook, and sandstone wallpaper to bring an edge to the interior design of this space.
- The wardrobe with a sliding door and an attached TV unit is a perfect example of multifunctional and space-saving bedroom interior design.
- The dining area has a four-seater dining table and a crockery unit with concealed storage.
- The parallel kitchen comes with multiple overhead and base cabinets and dedicated space to house your fridge.
- The living room has a wall-mounted TV unit, a low-lying cabinet, and a tall shelf for maximum storage and display space.
- The sofa unit and nested coffee table lend a luxurious vibe to the space.
- The bathroom is designed with wooden accents and marble wall tiles for a soothing look.
- The vanity unit has a tall unit, laundry unit, and open shelf for maximum storage space.
A Modern 1 BHK Home Designed With Muted Colours And Wooden Accents
This 1BHK is designed with muted colours and sleek furniture for a simple and elegant look. The home has a mix of texture, finishes and smart space saving furniture to make this a clutter-free zone.
- This living room is designed with a comfortable couch and a TV unit finished in light wood to enjoy your favourite shows. An accent wall, a chandelier and painting on the wall stitches the look beautifully.
- A beautiful foyer unit with textured wallpaper and a golden wall mirror, a table lamp, and a side cabinet with drawers add to the space’s functionality and aesthetics
- A balcony with a sliding glass door to enjoy the outdoor view from your couch- A straight kitchen in dual colour with lacquered glass finish cabinets that provide ample storage.
- A tall unit with inbuilt storage for oven, a series of push-to-open drawers, closed overhead and base cabinets and glass front door cabinets lend ample space for storage and display.
- A small breakfast table with chairs are added to enjoy your quick meals with family, and floral wallpaper adds to the space’s elegance.
- A bedroom with a false ceiling, a queen size bed and an elaborate accent wall gives the space a comfortable vibe.
- The window with floor-to-ceiling curtains and marble flooring adds to the serenity of the bedroom.
- A compact bathroom with white and grey tiles and marble floorings makes the space look sophisticated.
- A modern vanity unit with an inbuilt sink provides ample storage for your personal care essentials.
- The glass partition separates the shower area from the toilet to keep the bathroom clean and dry.
- A balcony with a brick cladding on the wall in white with a minibar unit and an attached desk is a perfect space to unwind after a long day of work.
- The wine cellar with shelves and drawers to house your wine bottles, glasses and other items in an organised manner.
- The swing, turf grass carpet and plants transform this balcony into a petit urban garden where you can enjoy the tranquillity of nature with a glass of wine amides the hustle and bustle of the city.
A Modern 1 BHK Home Design With Muted Colours And Clean Lines
This 1BHK is designed with muted colours and sleek furniture for a simple and elegant look. The home has a mix of texture, finishes and smart space saving furniture to make this a clutter-free zone.
- This living room is designed with a comfortable couch and a TV unit finished in light wood to enjoy your favourite shows. An accent wall, a chandelier and painting on the wall stitches the look beautifully.
- A beautiful foyer unit with textured wallpaper and a golden wall mirror, a table lamp, and a side cabinet with drawers add to the space’s functionality and aesthetics
- A balcony with a sliding glass door to enjoy the outdoor view from your couch- A straight kitchen in dual colour with lacquered glass finish cabinets that provide ample storage.
- A tall unit with inbuilt storage for oven, a series of push-to-open drawers, closed overhead and base cabinets and glass front door cabinets lend ample space for storage and display.
- A small breakfast table with chairs are added to enjoy your quick meals with family, and floral wallpaper adds to the space’s elegance.
- A bedroom with a false ceiling, a queen size bed and an elaborate accent wall gives the space a comfortable vibe.
- The window with floor-to-ceiling curtains and marble flooring adds to the serenity of the bedroom.
- A compact bathroom with white and grey tiles and marble floorings makes the space look sophisticated.
- A modern vanity unit with an inbuilt sink provides ample storage for your personal care essentials.
- The glass partition separates the shower area from the toilet to keep the bathroom clean and dry.
- A balcony with a brick cladding on the wall in white with a minibar unit and an attached desk is a perfect space to unwind after a long day of work.
- The wine cellar with shelves and drawers to house your wine bottles, glasses and other items in an organised manner.
- The swing, turf grass carpet and plants transform this balcony into a petit urban garden where you can enjoy the tranquillity of nature with a glass of wine amides the hustle and bustle of the city.
A spacious 1BHK Home Crafted With Multiple Designs And Finishes
A modern 1BHK curated with intelligent design sensibilities. Perfect for urban dwellers who love simple and classy homes with modern amenities.
- A TV unit designed with a low-lying cabinet, a unit with open shelves and an intricate wallpaper to accentuate the beauty of the living area.
- A blue sofa and a marble-top coffee table lend a luxurious vibe to the space.
- A false ceiling with cove lights and spotlights lends a cosy ambience to the space.
- A peaceful entryway featuring a wooden foyer unit with multiple drawers and wood panelling on the wall to match the design scheme.
- A grey modular kitchen with handleless overhead and base cabinets, open shelves, in-built hob, chimney and an appliance garage.
- A four-seater wooden dining table to add a subtle Scandinavian look.
- A well-lit bedroom with a geometric wallpaper, a bed with cushioned headboard and side tables for a gorgeous and functional space.
- An open shelf with backlights to exhibit your expensive decor elements.
- A floor-to-ceiling wardrobe in wooden finish for a clean look and ample storage space.
- A small dressing unit with a large round mirror, a ledge and a chair, perfect to doll up in the comfort of your bedroom.
A Chic 1BHK Home Designed With Ample Woodwork
A modern 1BHK designed with space-saving furniture for a functional home. Ample woodwork, clean lines, and fuss-free design make it a home perfect for urban couples living in compact apartments.
- A bedroom designed with a modular sliding door wardrobe, a king-sized bed and a patterned wallpaper as an accent wall.
- A book cabinet and TV unit in the bedroom to binge-watch your favourite shows.
- A two-toned kitchen finished in high gloss laminate is designed with multiple pullout units, an appliance garage for optimum storage, and a tiled backsplash.
- The living room has a sectional sofa, an entertainment cum study unit with multiple shelves, and closed cabinets.
- The dining space comes with a six-seater dining table, a crockery unit with drawers and box shelves on top.
- The bathroom is designed in a light colour palette to make the space look bigger.
- The vanity unit and wall-mounted cabinets in light wood laminate provide ample storage space.
A Well-Lit Modern 1BHK Designed With A Soothing Colour Scheme
This 1BHK has everything you need for a contemporary, clutter-free lifestyle. The simple lines, modular furniture and fuss-free design scheme lend a carefree vibe and feel lighter to the eye.
- The entryway is designed with a stone-cladding accent wall and a foyer unit with seats and storage for an uber-cool look.
- The sectional sofa in the living room adds ample seating space and the teal accent wall creates a striking contrast against the muted colour scheme of the house.
- The textured wallpaper behind the entertainment unit adds texture to the interior design, while the low-lying cabinet with open shelves and drawers provides ample storage space.
- The modular kitchen — designed in dual tone with a white countertop and backsplash — seamlessly blends with the design scheme.
- The handleless base cabinets, overhead cabinets, oil pullout, drawers with organisers and open shelves provide ample storage and display space for you.
- A small dining area beside the kitchen with a small rectangular dining table, two chairs and a bench for you to enjoy a cosy dinner with friends and family.
- A modern bathroom design with wall tiles, a vanity unit and a clear glass partition between the toilet and shower area.
- A bedroom designed finished in wood lends a sense of warmth.
- A wooden wardrobe with multiple compartments, hangers and drawers enables clutter-free arrangement.
- A petite workstation beside the wardrobe with a cushion upholstered chair to attend your office calls and get your work done comfortably.
