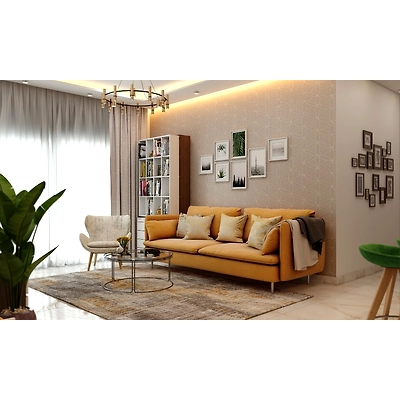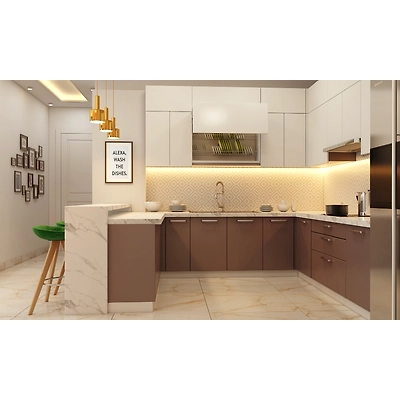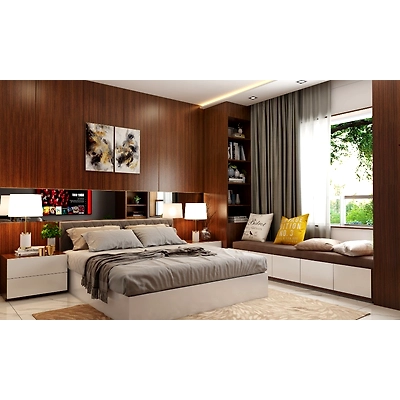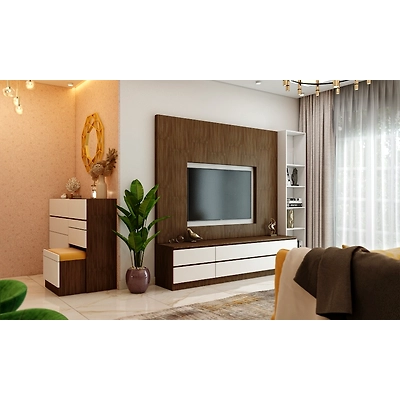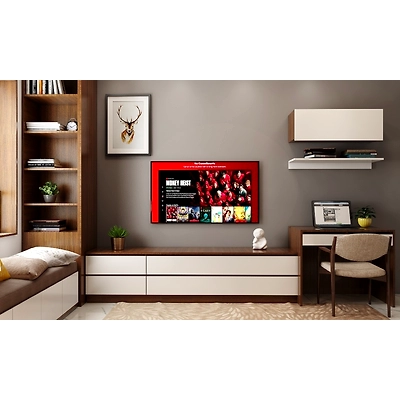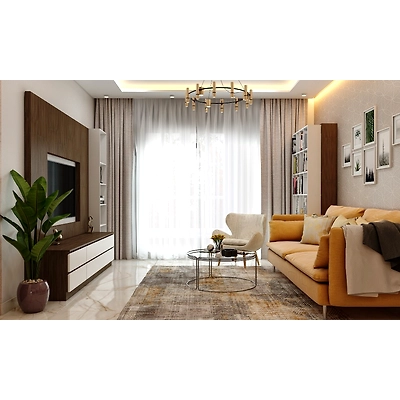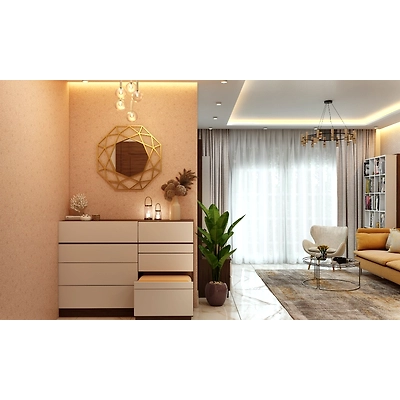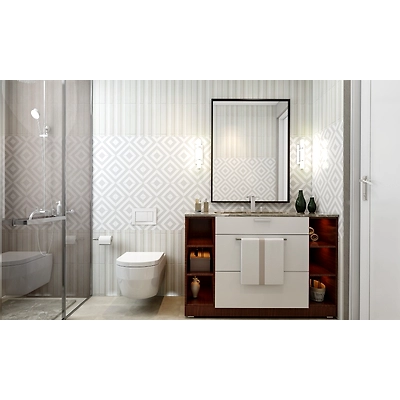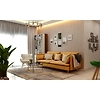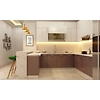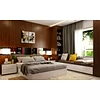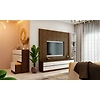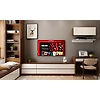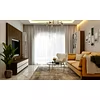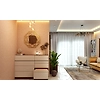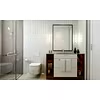A Spacious 1 BHK Home Design With A Warm And Cosy Vibe
-
Product is not available
Country Of Origin : India
This 1BHK is designed with neutral tones and minimal furniture for a uber-cool chic look. The neutral colour scheme and woodwork across the home infuses a warm and inviting aura into the space.
Special Features
- A foyer unit with textured wallpaper, pendant lights, a gold wall mirror and a cabinet with push-to-open drawers adds to the functionality of the space.
- A white and dark wood laminate TV unit with a wooden back panel and drawers for storage.
- An open set of shelves has been added on one side of the unit to display books and decor items.
- The muted colour scheme and marble flooring lend a calming vibe to the living room while the yellow sofa breaks the monotony beautifully.
- A free standing bookshelf beside the sofa has been added to display books and decor items- well-lit false ceiling, an indoor plant, and wallpaper stitch the look together seamlessly in this living room.
- A U-shaped modular kitchen in a dual tone with marble flooring and counter-top adds to the grandeur of the space.
- A bi-fold lift-up shutter unit with racks to organise dinner plates along with overhead and base cabinets and a breakfast table keep this kitchen organised and clutter-free.
- A luxurious bedroom with wooden shelves and storage cabinets for optimum use of space.
- A low seating arrangement beside the window has been included to enjoy your morning coffee with your partner.
- A simple yet sophisticated bathroom with a vanity unit to organise your toiletries with a combination of drawer and open shelf storage.
- The white tiles and marble flooring makes the bathroom look spacious and a clear glass door separates the shower area from sink and toilet.
