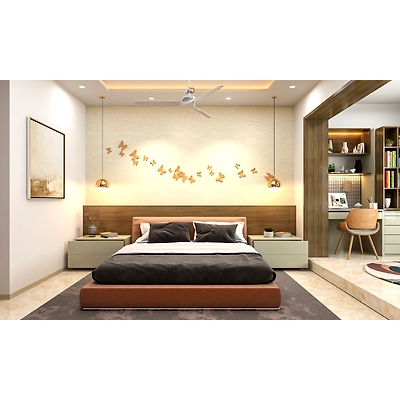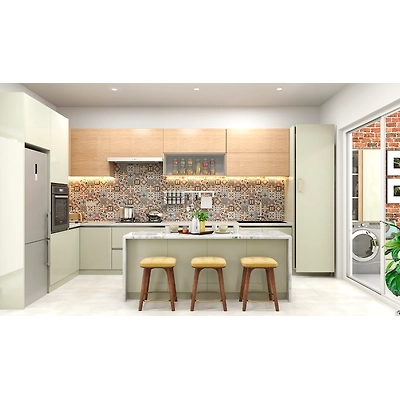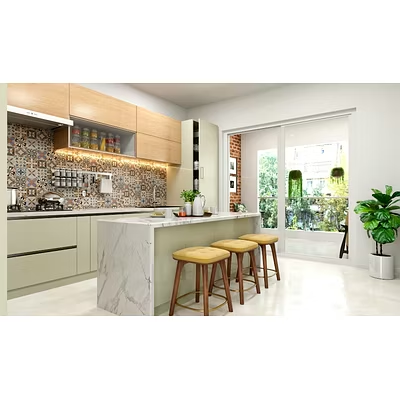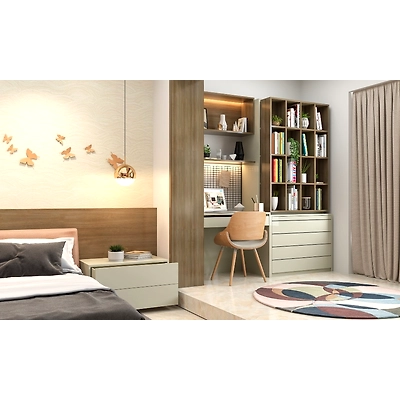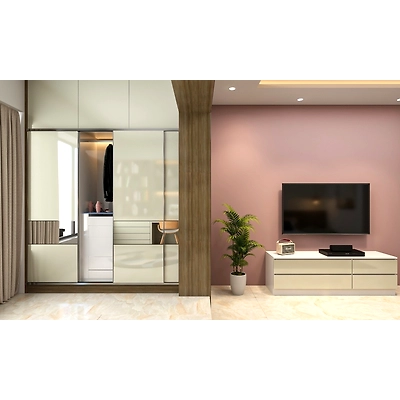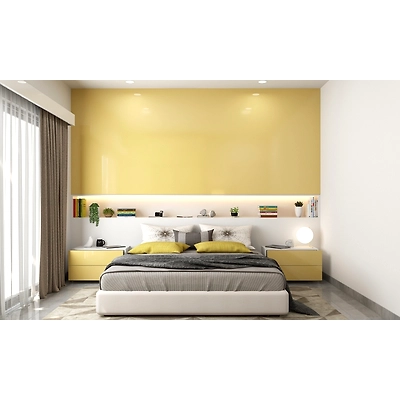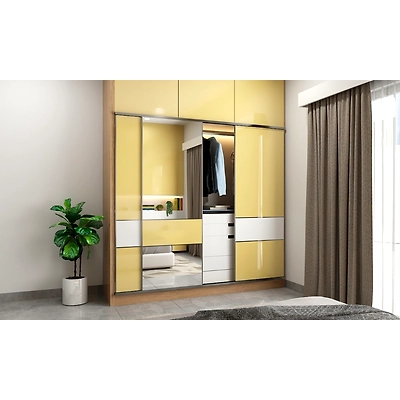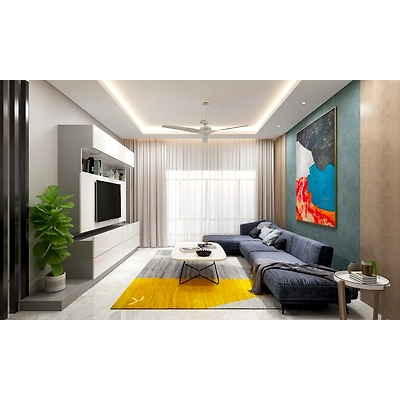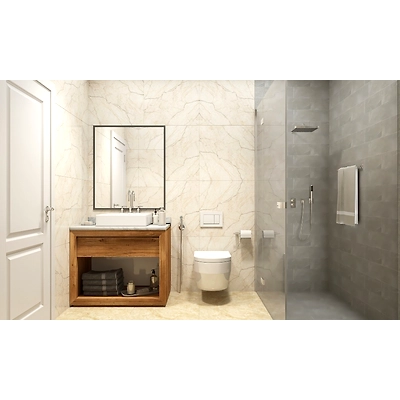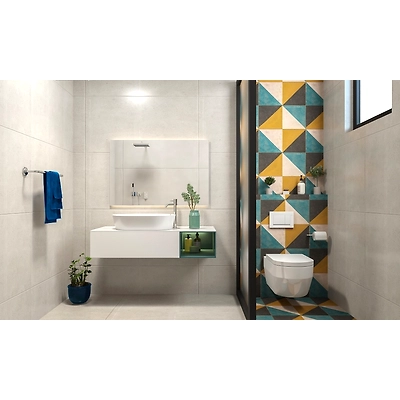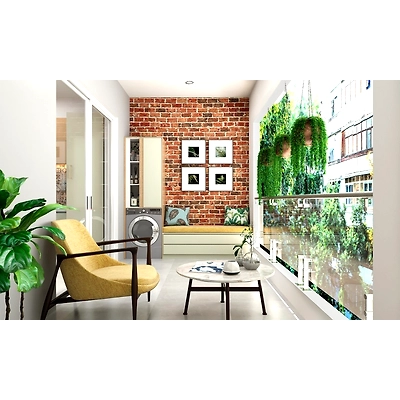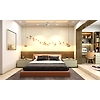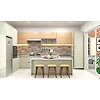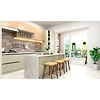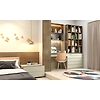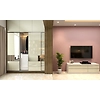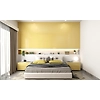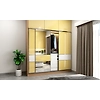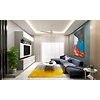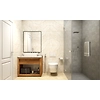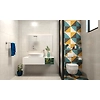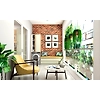An Elegant 2 BHK Home Designed With Vibrant Hues
-
Product is not available
Country Of Origin : India
This modern 2BHK is designed with clean lines, soothing tones and smart space-saving furniture to maintain a clutter-free look across the home.
Special Features
- The master bedroom is designed with a platform bed with side tables on either side, pendant lights and wall decor to amp up the aesthetics of the home
- The study room adjoining the master bedroom in an open plan is designed with an ergonomic study desk, a bucket chair and a cabinet with open shelves and drawers.
- The guest room is designed with a sliding door wardrobe finished in white and yellow high gloss laminate. The wall cabinet behind the bed and modular wardrobe provide additional storage space to the room.
- The living room is designed with a sectional sofa and an entertainment unit with multiple storage units.
- The cove lights and spotlights on the false ceiling illuminates the living room beautifully, while the painting on the wall accentuates the aesthetics of the space.
- The master bathroom is designed with light coloured wall tiles to create an illusion of a bigger space, while grey wall tiles separate the bathing area and create a striking contrast.
- The guest bathroom has a colourful tiled wall for a pop of colour and fun. The floating vanity provides storage and display space without taking any floor space.
- The balcony is with a brick cladding wall for a nice outdoor feel. A seater with storage beneath and laundry unit makes this space multifunctional
- The island kitchen is designed in muted colours that makes it look spacious and airy. A Moroccan tiled backsplash brings in an artistic touch while cabinets above provide ample storage.
